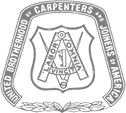Framing Curves & Arches
This course instructs students on proper framing methods for curves and arches and covers their related structural limitations. It identifies various wall and ceiling types, layout principles, and materials used for Lath applications and trim. Students will use the skills presented to complete a framing project that includes curves and arches.

Requirements
- Orientation
- Hard Hat, Safety Glasses, Gloves, Work Boots, Tool Bags
Length
40 hours, contact the Training Center for specific time.
Tools, Materials, & Books
- Tape Measure, C-Clamps, Aviation Snips, Chalk Box, Plumb Bob, Torpedo Level, Drywall Axe, Utility Knife, Framing Square, 8”Bull Nose Nippers
- SWCTF Interior Systems Book
- Construction Master Pro (Recommended)
Ready to get started?

