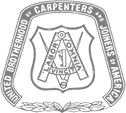Interior Elevations
This course covers the techniques and skills used in the construction of interior spaces. Print elevation views and details will be utilized for job planning, design recognition and determining materials. Students will lay out and detail interior walls, surfaces for arches, soffits and trim installation. Instruction will include a review of transit and builder levels, measuring skills and cutting techniques for inside/outside corners and radius cuts.

Ready to get started?

